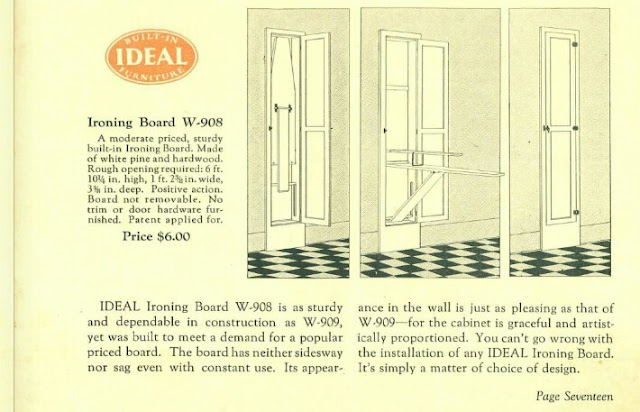The foldaway built-in ironing board cabinet, that is. The door is there, the cabinet itself is in great shape, with all moving parts intact. It's very petite, so it will work perfectly in its intended use as an in-door mounting on a pull-out pantry cabinet.
It has the sleeveboard, and the pop-up support and the covers are still on both boards, so patterning new ones will be a breeze. It has never been painted, so no stripping needed!
Edited to add this image from a 1920s catalog for Ideal Furnishings, what looks to be exactly the model I found.
The folks I bought it from are moving, which why they are selling off their salvage. It is a pity, because they are awesome people.
House: 1910s probably Aladdin Readi Cut kit house. Desperately in need of love and restoration.
Slaves: One woman, experienced house restorer; one man, experienced in new construction.
Budget: small.
16 May 2012
15 May 2012
Blue Greasepencil
Remember the post about the greasepencil mark? Well, we reorganized our salvage lumber, and about eight of the studs (out of one 12' wall!) say "SP1" in black and blue greasepencil. There are also some carpenter's notation (lengths, probably for custom adjustments on site) on one or two pieces, in graphite.
Greasepencil is one of the identifying marks for kit homes.
Greasepencil is one of the identifying marks for kit homes.
14 May 2012
Wish me luck!
Why? Because I might have a line on a foldaway ironing board cabinet, salvaged, in what looks like decent shape. If I can get it, I will mount it as the front of a pull-out broom closet unit. in my redone kitchen.
Cross your fingers for me!
Cross your fingers for me!
12 May 2012
I have never been so glad to be wrong.
What was I wrong about? Well, folks, remember this post? I thought the house wasn't a good match to the Aladdin Sherman from the 1912 catalog because of the measurements I had of the exterior.
Those measurements are based on the exterior measurements of the modern remuddled enclosed porch, over the vinyl siding. The vinyl siding adds about 6" to the width on each side, because it is simply laid over the original porch structure, including the rail. That structure isn't calculated into the footprint of the plans.
If you go by room dimensions, the house is IDENTICAL, except for the tiny foyer and pantry walls having been omitted. Well, and the closet dividing wall was also left out, and the closet doors were built in reverse of the original plan, the kitchen door was moved into the hall, and the pantry window was left out since there is no pantry wall. There are double doors into the den from the living room, plus that open arch into the dining room from the den that may or may not have been original, and which we temporarily filled in, so the room could be usable as a bedroom.
I am sure the house is a Sherman, now.
I just wish the scan was clearer.
Those measurements are based on the exterior measurements of the modern remuddled enclosed porch, over the vinyl siding. The vinyl siding adds about 6" to the width on each side, because it is simply laid over the original porch structure, including the rail. That structure isn't calculated into the footprint of the plans.
If you go by room dimensions, the house is IDENTICAL, except for the tiny foyer and pantry walls having been omitted. Well, and the closet dividing wall was also left out, and the closet doors were built in reverse of the original plan, the kitchen door was moved into the hall, and the pantry window was left out since there is no pantry wall. There are double doors into the den from the living room, plus that open arch into the dining room from the den that may or may not have been original, and which we temporarily filled in, so the room could be usable as a bedroom.
I am sure the house is a Sherman, now.
I just wish the scan was clearer.
Subscribe to:
Posts (Atom)

