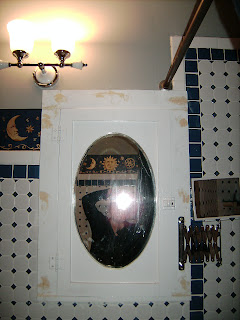 It looks fine, I suppose, but there's another facet to the problem. The latch itself is snapped off, even though the rest of the mechanism is fine:
It looks fine, I suppose, but there's another facet to the problem. The latch itself is snapped off, even though the rest of the mechanism is fine: 
Our three-almost-four-year old has been living in this room now for a month, without a door that closes properly. Ihat's fabulous if one only worries about escaping during a fire, but horrible if you want to be able to hear your toddler escaping during his nap. We've been making do with a bungee-cord hooked from his doorknob to the moulding, but it's both ugly and not great for the woodwork, not to mention not being ideal, safety-wise.
Today I took a step towards not jerry-rigging it, and ordered the replacement latch from Vandyke's that we had picked out ... Last August. It's ideal - same dimensions, comes with replacement strikeplates in case the original we have doesn't work with it, and it's relatively cheap.
For the curious, the works of the latch looks like this:

I may have mentioned that we had bought a replacement lightkit for our living room ceiling fan, and found that you can't get the kind of light we want (a single shade uplight)to work on the ceiling fan we have. I also do not wish to spend $150+ for a fan at this time to get what we want. The lights on the fan have been driving us nuts, however, as they are downlights just about perfectly angled to be regarded as interrogation lights AND the "shades" are actually clear glass, unfrosted, convex-petaled tulip shapes that function more as lenses to concentrate the light than as any sort of diffusion device. We have to live with this thing, but we can't stand it. In short, "ow."
Yesterday, I got tired of "badly designed light fixture"-induced migraines, and decided to do something about it. We went from this:

to this:

I built it out of card, armature wire, copper tooling foil (bought for another project and then not used - if I do this again I'll use copper flashing as it's WAY more cost effective), glue (duh), aluminum foil (to line the reflector panels with), and a scrap of the indigo-dyed organdy that I'm making my sheer curtain panels from. Soooooo much better. It's like breathing fresh air after being in a stuffy room, or putting on sunglasses in the middle of a scorching Texas summer day. I plan to reinforce it with square wood dowels in a week or so (I have them, but they are still at my mother's house), since it's bowing a bit from the pressure of being mounted, but overall, I'm very pleased.
If you'd like to make a shade yourself, I highly recommend this book. This wasn't the first shade I've made (I have made several Japanese style wood-and-ricepaper shades and a few cloth ones), but it was my first copper-and-card one. The book made a great reference for shaping, though it's not a design from the book, there are several similar projects.








