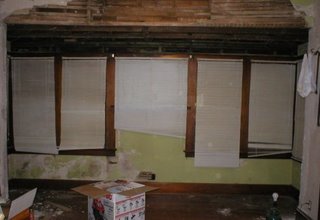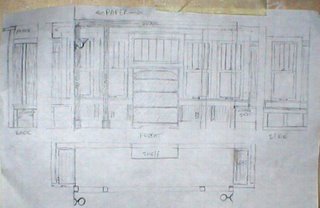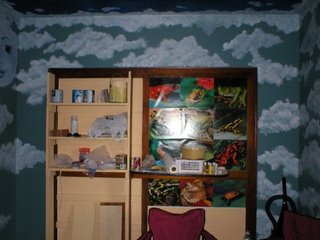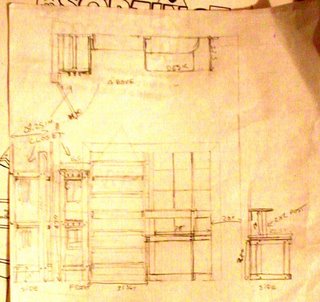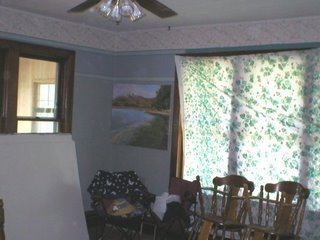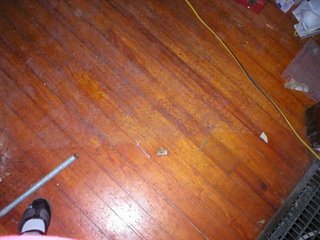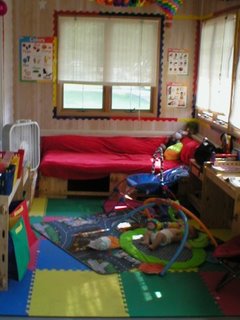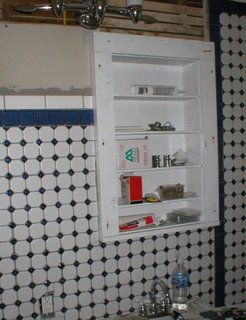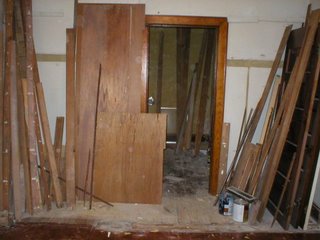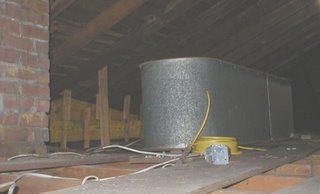Instead of working on the house itself today, I worked on learning more of its story. I'm assembling quite a picture of its history and the lives of the people who lived here. It's amazing how much more real a place seems, how much richer, when you know about its "life."
I went to the tax office and asked about records on the house, and while what they had was a single sheet of manila from when the records had been standardized in the 1970's, that single sheet had a 30 year old photo of the house stapled to it.

Look! There
is a vent gable on the front, just like I thought. And look at the gentle, highly Craftsman-style curves on those beams on the porch. Sigh. I must figure a way to copy that in my makeover of the porch.
Unfortunately, they also have its build date at 1925, which isn't possible (see below), and I suspect that's actually the year the parcel was split into 2 parcels, when the house was sold. I'm going to go down later and bug them about the old records (probably on microfilm, and maybe in Springfield -ack-) maybe I can get my hands on something more concrete.
I also have the following statement, from the notebooks of the late owner (my neighbor's mother)comments [
in brackets] are mine, spelling and formatting are hers:
Edith Heppe [of] Centralia, IL }cousin of Glen's [Glen is my neighbor's late father] This is Dudie and Ellis Wolfe's daughter. She is a sister to Marceline Wolfe Williams, wife to Eddie Williams of Champaign (They are freinds of Elwyn Cheatums){visited in Kinmundy April 21 1994. Ellis Wolfe built the house we now live in (it is a Sears Pre Cut). They sold it to Kate Songer. Her nephew afer her death sold the house to us. We then rented it to Ann and Merle Jackson, then to Trickey (who was manager of Ill. Brokerage in Salem).
When Chuck graduated in May of 1950, we moved in and have lived here since. We later sold the house next door [apparently they owned both addresses?] to Dave and Sue and they tore it down and built the home they now live in [it was apparently in very poor condition and very tiny] Chuck graduated from high school in 1950, Jim from middle school in 1950, and Dave was 5 and a half years old.
Dudie Wolfe was a sister of Johnny Nelms. Her real name was Allie(?) Nelms. She was a relative of Grandma Sarah White, grandmother of Glen.
Edith Wolfe Hepp was Dudie and Ellis' daughter. She lived in Centralia.
Interesting, no? There's more. If I may interest you in some tidbits about the family that built it,
from our local paper:
11/2/1905: Advertisement: Get Ready for Winter! If you have not bought that Heating Stove, Range or Cook Stove. Everything in Hardware. TOMLINSON & WOLFE. [I think this was where Ellis worked, as the partners are elsewhere described as "our enterprising young hardware men."]
8/23/1906: Two Electric Storms: This vicinity has been visited by two severe electrical storms, the first occurring last Friday and the last one Sunday. During Friday’s storm H.G. LACEY, residing two miles east of town, had two good horses killed by lighting. A number of farmers report the loss of hay stacks. During Sunday’s storm, Theo. GARRETT, residing five miles west of town had a good horse killed, and Wm. C. THREEWITT of Meacham, also reports the loss of a good horse. In the vicinity of Farina and LaClede the wind did great damage to the orchards and the apples. In many orchards the fruit was estimated to be one-half destroyed. Sunday afternoon the farm house of William JONES, one mile south of Miletus, was struck by lightening to two places and considerable damage done, but fortunately the house did not catch on fire. Several young people of the neighborhood had gathered in this place to spend the afternoon and all received a shock and were knocked unconscious for a time, some being worse affected than other, but no one was seriously hurt. The residence of
Ellis WOLFE, in this city, was in the way of the lighting and received a slight wound [
I think this might have been another house]. Mrs. S.B. SARCHET received quite a severe shock which lasted for several minutes but she escaped without much injury only a bad scare. Taking everything into consideration, our city and citizens were very fortunate in escaping as luckily as we did.
4/4/1907: we discover that Mr. Wolfe was a Republican, as he ran for Town Collector (and lost).
6/6/1907: Firm Dissolved: The hardware firm of TOMLINSON & WOLFE have dissolved partnership and Mr. WOLFE has retired from the firm. Mr. TOMLINSON will continue the business at the old stand where he invites your patronage. [still not sure if this is the same Mr. Wolfe.]
1/21/1909: Advertisement: When in need of Nails, Bolts, Locks of all kinds, axes, hatchets, hammers, pocket knives, table cutlery, copper nickel plated ware, heating stoves, cook stoves, ranges, pumps, kitchen sinks, etc., etc. I’ll be glad to show you.
Ellis WOLFE. [I guess it
was teh same Mr. Wolfe!]
2/11/1909: - Fire Dept. Elects: A meeting of the members of the Kinmundy Volunteer Fire Department was held last Friday evening and the following officers were elected for the ensuing year: N.A. RICE - Chief;
Ellis WOLFE - 1st Ass’t Chief; F.W. KILLIE - 2d Ass’t Chief; J.T. BROWN - Engine Foreman; W.H. STORRS - Ass’t Engine Foreman; C.F. PRUETT - Hose Captain; J.L. LASWELL - 1st Ass’t Hose Captain; G.M. NIRIDER - 2d Ass’t Hose Captain; F.E. NELMS, Marion BRANSON, F.O. GRISSOM - Ladder Man; F.O. GRISSOM - Sec. and Treas. The Treasurer’s report for the past year was read showing a balance on hand of $24.39. The 1st Assistant Chief was instructed two axes to be added to the engine equipment. On motion the department adjourned to meet on Friday night, Feb. 26, at which time all members are requested to be present.
8/24/1911: Ellis wolfe is listed as having a telephone, along with numerous others.
2/8/1912: Members of the Kinmundy Fire Dept. met last Friday in pursuant to a call by Chief C.F. PRUETT. The Annual Election of officers was held, and elected were: Geo. W. SNELLING, Chief;
Ellis WOLFE, 1st Asst.; C.F. PRUETT, 2nd Asst.; J.L LASWELL, Hose Capt.; C.B. MENDENHALL, 1st Asst.; F.W. KILLIE, 2nd Asst.; G.M. NIRIDER, 3rd Asst.; F.E. NELMS, Ladder Captain; B.J. ROTAN, Asst.; J.T. BROWN, Engineman; Andrew JACKSON, Asst.; F.O. GRISSOM, Sec.-Treas.
4/25/1912: The Senior Play at GRAY’s Opera House; Wednesday, May 1st, Cupid at Vassar. A College Comedy in Four Acts. Cast of Characters; Myron ROSS, Clarence CONANT, Leon HANNA, Hugh SPENCER, Lauretta SCOTT, Elsie ROHRBOUGH, Josephine O’BRIEN, Ruby HULTS, Ruth DOOLEN, Vera BARGH, Bess BRYAN, Dorothy DOOLEN,
Marcelline WOLFE. Doors Open 7:30. Curtain 8:30. Admission 25 cents. Children 12 years of age 15 cents.
9/5/1912: On Sunday afternoon, Sept. 1, 1912, at the home of the bride’s parents,
Mr. and Mrs. Ellis WOLFE in the presence of a few relatives and friends, occurred the marriage of their daughter, Marceline E. to Mr. Edwin D. WILLIAMS, of Terre Haute. At 2:30 o’clock the bride and groom attended by Miss Lois NELMS, of this city, and Mr. Arch MORROW, of Chicago entered the parlor to the strains of the wedding march played by Mrs. Frank DAVIS, where the beautiful ring ceremony was pronounced by Rev. R.D. WOODLEY of the First Methodist Church. After hearty congratulations the guest were invited to the dining room where delightful refreshments were served. The couple received many beautiful and useful presents. The bride is the oldest daughter of Mr. and Mrs. WOLFE and enjoys a large circle of friends and acquaintances and is one of Kinmundy’s most highly respected young ladies; she will be greatly missed by her many friends and classmates. The groom is a young man of high, moral character, and holds a good position in the Auditing dept. of the Vandalia Line at Terre Haute; he has quite a large acquaintance here, especially among the young people. The happy couple departed Monday morning for Terre Haute where they will make their future home.
1/29/1914:- Mrs. Edwin WILLIAMS and babe of Terre Haute, are visiting here with her parents,
Ellis WOLFE and family.
4/23/1914: In the school election Saturday, J.F. DONOVAN was elected president, and E.W. DOOLEN and I.D. INGRAM, members of the board. The hold-over members of the board are W.W. LOWE, W.H. GRAY, C.S. NEIL, and
Ellis WOLFE.
12/19/1917: Mrs. Edwin WILLIAMS and little daughter, Valeda, of Pittsburg, Pa. are visiting here with her parents,
Ellis WOLFE and family.
4/17/1921:
Mrs. Ellis WOLFE and daughter, Edith, and mother, Mrs. NELMS left Monday for Centralia where they plan to make their home.
Mr. WOLFE is employed there. [This is why I say it's
impossible for the house to have been built in 1925. Why would they build a house here when they never again lived in Kinmundy?]
After this point, it's all news about the family, and none about the house.
6/8/1922: June 7th was the 78th birthday of Mrs. E.E. NELMS, former resident of our city now living in Centralia. There was a surprise given for her on June 4th at the home of her daughter,
Mrs. Ellis WOLFE, of Centralia. All of her living children were there to give her a birthday surprise.
10/19/1922: Emma E. WINTERROWD was born in Shelbyville, Ind. on June 7, 1844, and died at the home of her daughter,
Mrs. Ellis WOLFE, in Centralia on Oct. 16, 1922. She married Anderson DEIWERT in early life and with her family she moved to Effingham, Ill. She married John T. NELMS, and they moved to Kinmundy in about 1870. He died Dec. 29, 1890. The children were raised in Kinmundy. When her health began to fail about 2 years ago, she made her home with her daughter, Mrs. Dudie WOLFE. She leaves her mother; Mrs. Ellis WOLFE of Centralia; 4 sons, Myron DEIWERT of Everett, Wash.; John H. NELMS of Kinmundy; Frank E. of Centralia; and Maurice B. of Hindsboro, Ill. Also 11 grandchildren, 8 great-grandchildren, and 2 brothers, L.H. WINTERROWD and E.A. WINTERROWD of Ennis, Texas; 3 sisters, Mrs. Nora RAMSEY, Mrs. Delia EVANS, and Mrs. Ella ADAMS. Services were held at the Christian Church here with burial in Evergreen Cemetery. [That's kind of sad, that her daughter gave her a party and six months later it's a funeral.]
8/7/1924: Last Monday evening, Miss Dorothy PRUETT married Dr. H.A. LANDESS, both of this city. Miss PRUETT and Dr. LANDESS were accompanied to Salem by
Miss Edith WOLFE of Centralia, Mr. James MORGAN, and Mr. and Mrs. R.J. ANDREWS of this city. The marriage was performed at the M.E. parsonage in Salem. The bridal party was entertained afterwards at the home of Mr. and Mrs. John W. DOOLEN of that city. The bride is graduated from K.H.S. in ‘23, attended 1 semester at DePauw University in Greencastle, Ind, and this spring attended S.I.N.U. at Carbondale. "Doc" is a popular young dentist in this city. Dr. LANDESS is the only son of Mrs. J.O. WILLSEY of Ashley, Ill. He graduated from St. Louis Washington Dental College in ‘23. The couple will make their home here.
8/27/1925: Swift School Items: A birthday party was held at Mark SWIFT’s for his birthday. Those present were: Otis CHARLTON and wife, Thurman McCULLEY and family, Jeffie McCULLEY and family,
Ellis WOLFE and wife of Centralia, and Gerald STRONG, uncle and aunt of Champaign.
8/18/1932: A son was born to Mr. and Mrs. Edwin WILLIAMS on Aug. 11, weighing 8 lbs. The mother is formerly
Miss Mercelline WOLF(sic).
2/28/1935: -
Mr. and Mrs. Ellis WOLFE of Centralia, announce the marriage of their daughter,
Miss Edythe (sic), to Mr. Rolland J. HEPP, which took place Feb. 20 at St. Mary’s Church in Centralia.
4/29/1937: Mr. and Mrs. John NELMS were host and hostess to the NELMS family Sunday in honor of Mr. NELMS brother and wife, Mr. and Mrs. Myron DEIWERT of Everett, Wash. The party attended the morning service at the Methodist Church after which dinner was served at the noon hour at the ARNOLD home. The afternoon was spent in the John NELMS’ home, where the family in jovial mood, with gay repartee and reminiscent stories, whiled away the hours. A number of years had passed since the brothers and sister,
Mrs. Ellis WOLFE, had been together. In the family party were Mr. and Mrs. John NELMS, Mr. and Mrs. Myron DEIWERT, Mr. and Mrs. Frank NELMS, Mr. and Mrs. Maurice NELMS,
Mr. and Mrs. Ellis WOLFE, of Centralia, and Mr. and Mrs. Lois NELMS ROBB and son, Howard.
4/27/1939:
Mr. Ellis WOLFE, a former Kinmundian, has recently sold his tin shop in Centralia, and retired from the business world.
He and Mrs. WOLFE are comfortably situated on their little farm south of Sandoval.
5/11/1939: Mrs. Edith SHULTZ, nee WOLF [
Edith Wolfe Hepp must be named after this aunt], of Chicago, returned home Sunday after spending a few days with her cousin, Mrs. Florence SHRIVER. Mrs. SHULTZ, her brother and wife,
Mr. and Mrs. Ellis WOLF of Centralia motored to Champaign Sunday to the home of Mr. and Mrs. WOLF’s son-in-law and daughter’s, Mr. and Mrs. Edward WILLIAMS, where they celebrated Mr. WOLF’s birthday at dinner.
5/7/1942: At the regular meeting of the Kinmundy Lodge A..F. & A.M.,
Ellis WOLFE was presented with a gold button signifying that he had been a Mason for 50 years.
3/18/1943:
Mr. and Mrs. Ellis WOLFE of Sandoval spent Saturday here with Mr. and Mrs. J.H. NELMS. They just sold their property south of Sandoval and are looking for a new home. We tried to tell them there was only one place for them to locate and that was right here in Kinmundy. [these folks were obviously well loved here..]
6/17/1943: Mrs. Lois ROBB entertained to dinner, honoring her father, J.H. NELMS on his 75th birthday. Those present were Mr. and Mrs. J.H. NELMS, Mrs. Alma NELMS, Mrs. Hazel SEIMER, and
Mr. and Mrs. Ellis WOLFE of Centralia.
I really hope I can find out more. The more I know, the more I want to know.

