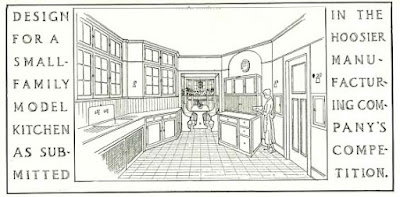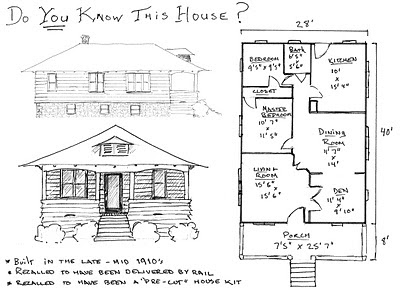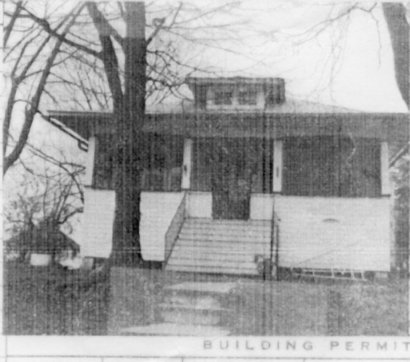I've been saying recently that I have pored over - without any success - numerous online and print resources, without being terribly specific. I really ought to share where and what I have looked through. I've mostly focused on the best (most local) companies, since my town is on two north/south rail lines and Chicago and Cairo were likely sources. Another clue about this being cut at an IL mill is that the house is mostly, if not all, cut from cypress. However, while makes the house nearly bulletproof and resistant to water damage, that fact doesn't narrow the options any, since local lumber mills in IL cut lots of cypress lumber both for local and regional use. Sears even advertised cypress as a high-quality budget option for floors and millwork (cheaper than oak or birch, but not by much).
Features that make my house easy to identify:
- Odd footprint size -apparently 28x48 overall is a weird footprint for the period.
- One floor (fairly rare in a house of this size among all the various plans).
- The arrangement of the bedrooms and closet between.
- The bath positioned at the center rear of the house.
- The kitchen is not square.
- Front has two living room windows, the door, and the den/parlor window.
- That crazy angle between the living and dining rooms (this may have been a custom feature, though it was still fashionable in the 1900's and early teens).
Superficial features:
- Porch design, tucked under the hipped roof (could easily be customized).
- Hipped dormer attic vent (now missing).
- No living room or parlor fireplace (house was heated with stoves originally).
- Lap siding, millwork and interior hardware are all Sears (and original, there is no sign whatsoever of the interior hardware ever being changed).
So, here you go, a quick illustrated guide to what this house is
not.
From the Winterthur Archive (these examples are created from their archive scans):
Chicago House Wrecking Company 1913 house plans book.
The best candidate is the 119A - It looks good, from the outside, except this house is wider and has a different roofline, footprint (31x38) and
similar, but still off, layout.
Montgomery Ward Book of Homes, 1916 (date taken from wallpaper book ad at end of catalog).
It isn't a 156, because the footprint (32x39) is wrong, and the plan is also far off. The only real similarities are the outer appearance and bath/kitchen positions. She
looks a lot like my house, though!
Plan Book of Harris Homes 1915
The closest I could find is this one, the L-1001. It's not really even close, footprint is off, appearance is wrong, all details are wrong.
A later undated edition (all houses are "N-" designs) has no likely examples beyond the N-1001, which is almost identical to the above excerpt. Another I would assume comes between the two has houses designated "M-" and is equally unhelpful. Nearly all Harris Plan Book houses have a side-located bath in the one-story models.
Aladdin Homes "Built in a day" catalog No 29, 1917
It's not a Sunshine, though it is very close in some significant details, like the kitchen/bath/back bedroom arrangement (this is a very Aladdin style layout, actually), and the chimney stack position. Footprint is close but wrong, roofline is wrong. The Boulevard is just as close, but too small, as is the Stanhope.
Oh, now we get to the Sheridan, which really, really looks like the old girl. I mean, look. Just
look at her.
They could be twins. But
all the other details are off. Plus that pesky all-Sears interior.
Then there is the Cadillac, which really looks like a similar plan, and is even 28 feet wide. But the room sizes are all wrong. All of them. It so close to right but it's
not.
This concludes the selections from the
Winterthur Museum Library (courtesy of archive.org).
There are no Sears Home Catalogs or Gordon Van Tine Ready-Cut catalogs earlier than about 1920 on the Internet Archive. I have compared the 1920s GVT 548 with my house and while there is a superficial resemblance, they are far from the same house, the 548 is too narrow and has the wrong plan. Likewise for the 1920s 533.
I also have several Aladdin and Sears catalog reprints, plus The Houses That Sears Built and Houses By Mail and have voraciously read everything Sears and kit home related I can find online, and I can tell you that I have not yet found a precisely similar house. I am at a loss and I would be deeply grateful to anyone who might be able to point me to one.

























