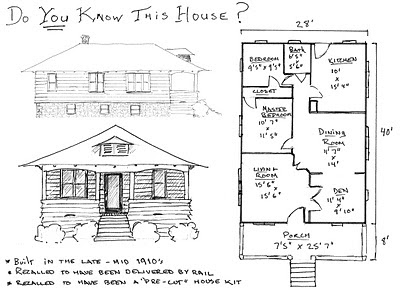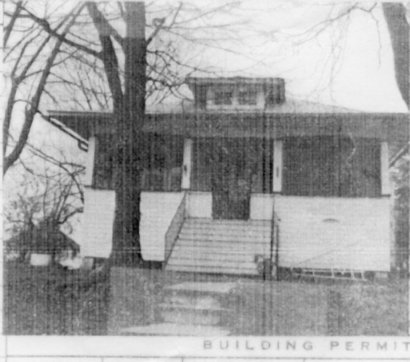It's been 4 years of near-total inactivity here, but there wasn't much to report. We've been on hiatus, my husband has been deployed a few times, and we are finally getting to get back to work on the old girl.
I've spent the intervening time researching things and making plans, and I have figured out a number of things about this house. Not one of those things, and none of my extensive research, has given me anything like an answer as to which architect or kit company she came from. Not a bit, despite having practically had a love affair with the online texts section of the Internet Archive, and spending way too much time with Google Books. So, in the spirit of warming up a cold project and slowly getting it into gear, I am going to ask you for some help. Here's my question for you:
Does anyone out there recognize this floorplan? I have yet to find a house with a
Here's the only photo I have been able to find prior to the changes to the porch:
What we do know:
- The county tax assessor has a single sheet of manila with a tiny photo stapled to it, which I have been told dates from the late 1960s or early 1970s. The build date on the house, according to this document, is 1925. However, as records are incomplete, I have been told that could simply be a sale date, or the date the property record was recorded in the county office. Nobody knows.
- The younger daughter (Edith Heppe) of the family that built it visited the late former owner of the home about 15 years ago, and a statement about the house was written down from her childhood memories. We have this statement and I have transcribed it here.
- Mrs. Heppe remembered it was built by her father, and her parents moved to Centralia in 1921, so it had to have been built before that time.
- It's got Sears hardware throughout, and all the original millwork is directly out of the Sears millwork catalog.
- It originally looked rather like an Aladdin, if you go by that little black and white photo. But it does not match any recognizable Aladdin plan, or even a footprint of any similar style of home, that I have yet found. Also, the interior millwork and hardware and NOT Aladdin.
- I've found a similar footprint in Wards and Chicago House Wrecking company catalogs, but nothing like this plan or style in combination with the footprint.
- It's got an odd arrangement of den/living room/dining room that is indicative of an earlier house, so really, the latest I would put it at is 1914.
In other news, I finally know what to do with the back bedroom. More on that, and the kitchen remodel, later.


1 comment:
Having taken another look at your house, I'd guess it could be a Gordon Van Tine house. That's a GUESS and I'm really not sure, but that funky little dormer is more indicative of GVT than anything.
Rose Thornton
www.searshomes.org
Post a Comment